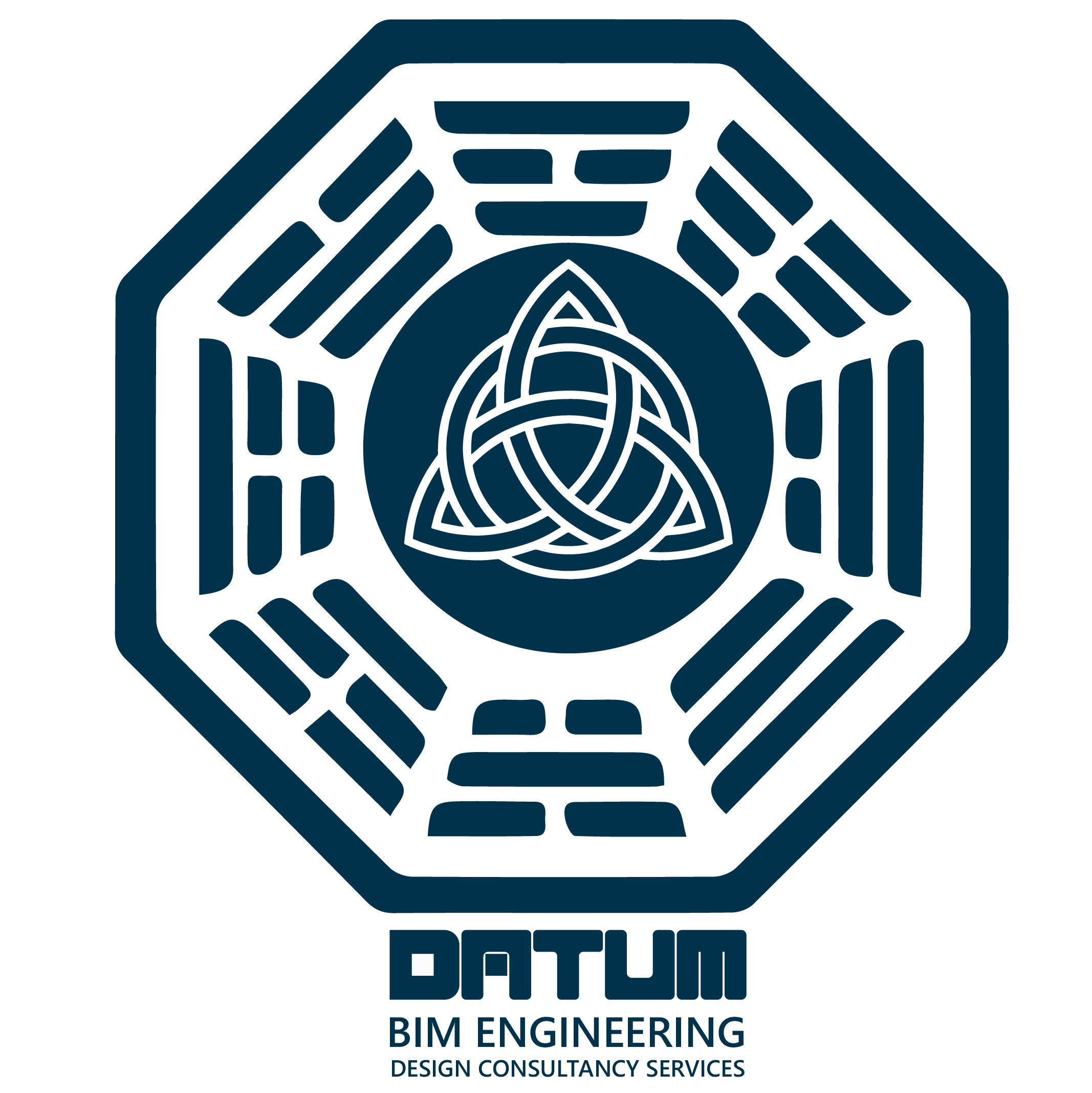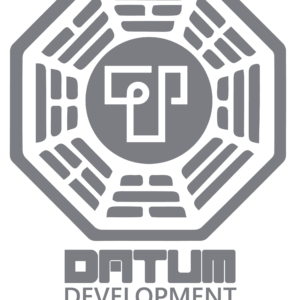Description
Building Code Compliance Comprehensive Course
1. Introduction to Building Codes
- Purpose and Importance
- Definition of Building Codes
- Historical Background and Evolution
- Role in Ensuring Safety and Quality
- Overview of Key Codes
- International Building Code (IBC)
- National Electrical Code (NEC)
- Local and Regional Codes
2. Structure and Organization of Building Codes
- Code Structure
- Chapters and Sections
- Definitions and Terminology
- Navigating Codes
- How to Read and Interpret Code Sections
- Utilizing Code References and Cross-References
3. Building Code Requirements
- General Requirements
- Scope and Applicability
- Compliance and Enforcement
- Permitting and Inspections
- Permit Application Process
- Types of Inspections (e.g., Rough-In, Final)
- Documentation and Reporting
4. Building Design and Construction
- Structural Design
- Load-Bearing Requirements
- Structural Materials and Methods
- Seismic and Wind Load Requirements
- Architectural Design
- Space Planning and Layout
- Egress Requirements and Accessibility
- Fire Safety and Compartmentalization
- Mechanical Systems
- HVAC Requirements
- Ventilation and Air Quality
- Plumbing Systems and Fixtures
5. Electrical Code Compliance
- Electrical Design and Planning
- Load Calculations and Demand Analysis
- Circuit Design and Wiring
- NEC Compliance
- Key Articles (e.g., Article 110, Article 210, Article 250)
- Grounding and Bonding
- Lighting and Power Distribution
- Energy Efficiency
- Energy Codes and Standards
- Integration with Building Systems
6. Fire and Life Safety Systems
- Fire Protection Systems
- Fire Alarm Systems
- Sprinkler Systems and Fire Suppression
- Life Safety Systems
- Emergency Lighting and Exit Signs
- Smoke Control and Ventilation
- Building Occupancy and Use
- Occupancy Classification
- Load Capacity and Emergency Egress
7. Accessibility and Universal Design
- ADA Compliance
- Accessibility Requirements
- Design for All Users
- Universal Design Principles
- Inclusive Design Practices
- Adaptability and Flexibility
8. Sustainability and Green Building Standards
- Green Building Codes
- LEED Certification Requirements
- Energy and Resource Efficiency
- Sustainable Design Practices
- Material Selection and Waste Management
- Renewable Energy Integration
9. Compliance Procedures and Best Practices
- Code Compliance Strategies
- Planning and Design Compliance
- Construction Practices and Inspections
- Common Compliance Issues
- Typical Violations and How to Address Them
- Remediation and Correction Procedures
10. Case Studies and Practical Applications
- Residential Projects
- Analysis of Code Compliance in Single-Family and Multi-Family Homes
- Commercial Projects
- Compliance in Office Buildings, Retail Spaces, and Industrial Facilities
- Special Projects
- Unique Compliance Challenges (e.g., Historic Buildings, High-Rise Construction)
11. Updates and Continuing Education
- Code Revisions
- Recent Updates and Changes to Building Codes
- How to Stay Current with Code Amendments
- Professional Development
- Certification and Licensing Requirements
- Continuing Education Opportunities
12. Review and Examination
- Course Review
- Summary of Key Concepts and Compliance Strategies
- Review of Case Studies and Practical Exercises
- Assessment
- Comprehensive Quiz/Exam on Building Code Compliance
- Practical Exercise: Developing a Compliance Plan for a Given Project
Additional Resources
- Code Books and Manuals
- Recommended Texts and Guides
- Online Resources and Tools
- Professional Organizations
- Industry Associations and Groups
- Networking and Support Resources
This comprehensive course structure provides a detailed exploration of building code compliance, including theoretical knowledge, practical applications, and ongoing education to ensure thorough understanding and effective implementation of building codes.




Reviews
There are no reviews yet.