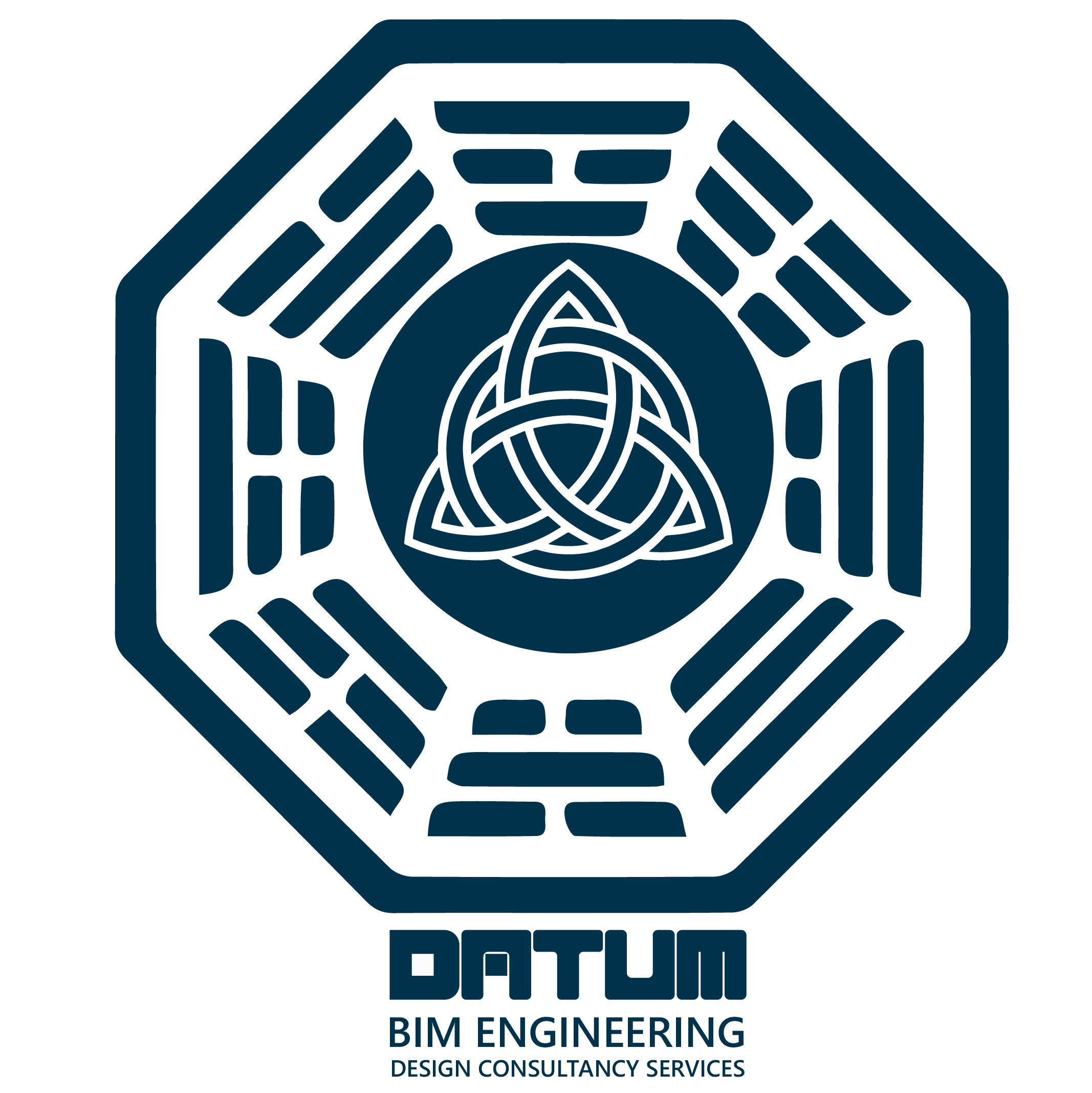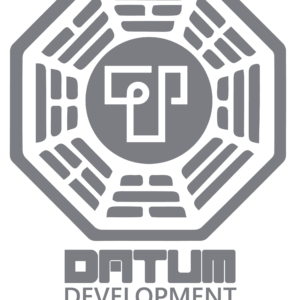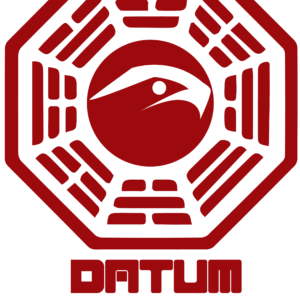Description
Autodesk Revit Comprehensive Course Outline
Module 1: Introduction to Autodesk Revit
- 1.1 Overview of Revit
- Introduction to BIM and Revit
- Interface and Navigation
- Understanding Revit’s Workflow and Terminology
- 1.2 Getting Started
- Setting Up a New Project
- Importing and Linking Files
- Basic Project Organization
Module 2: Basic Drawing and Editing Tools
- 2.1 Drawing Tools
- Walls, Doors, and Windows
- Floors, Roofs, and Ceilings
- Adding Components and Annotations
- 2.2 Editing Tools
- Modify Commands: Move, Copy, Rotate, and Mirror
- Aligning and Dimensioning
- Using Constraints and Worksets
Module 3: Architectural Modeling
- 3.1 Creating Floor Plans
- Floor Plan Views and Sections
- Elevations and Details
- Working with Levels and Grids
- 3.2 Advanced Architectural Elements
- Curtain Walls and Panels
- Stairs and Railings
- Roofs and Roof Components
- 3.3 Managing Architectural Components
- Custom Families and Components
- Loading and Modifying Families
- Using Revit’s Library and Creating Custom Libraries
Module 4: Structural Modeling
- 4.1 Structural Elements
- Foundations, Columns, and Beams
- Structural Framing and Reinforcement
- Analyzing and Modifying Structural Components
- 4.2 Structural Analysis
- Integration with Structural Analysis Software
- Generating Structural Reports
- Collaboration with Structural Engineers
Module 5: MEP (Mechanical, Electrical, and Plumbing) Modeling
- 5.1 Mechanical Systems
- Creating Ductwork and HVAC Systems
- Mechanical Equipment and Systems
- HVAC Analysis and Coordination
- 5.2 Electrical Systems
- Adding Electrical Components and Systems
- Electrical Circuits and Panels
- Lighting and Power Distribution
- 5.3 Plumbing Systems
- Designing Plumbing Systems
- Adding Fixtures and Pipework
- Plumbing Analysis and Coordination
Module 6: Detailing and Documentation
- 6.1 Creating Construction Documents
- Generating Floor Plans, Sections, and Elevations
- Adding Annotations and Dimensions
- Creating Schedules and Legends
- 6.2 Detail Views and Drafting
- Creating and Managing Detail Views
- Using Drafting Views and 2D Components
- Customizing Detail Components
- 6.3 Sheets and Printing
- Setting Up Sheets and Viewports
- Printing and Exporting Drawings
- Using Print and Export Options
Module 7: Collaboration and Coordination
- 7.1 Project Collaboration
- Worksharing and Revit Worksets
- Managing Project Collaborations
- Synchronizing with Central Models
- 7.2 Coordination with Other Disciplines
- Linking Models and Coordination
- Clash Detection and Resolution
- Using Coordination Review Tools
Module 8: Advanced Techniques and Customization
- 8.1 Advanced Modeling Techniques
- Creating Complex Forms and Massing
- Using Adaptive Components
- Advanced Family Creation
- 8.2 Customizing Revit
- Creating and Using Templates
- Customizing Revit’s Interface and Tools
- Using Dynamo for Revit (Optional)
- 8.3 Revit API and Automation
- Introduction to Revit API
- Basic Scripting and Automation
- Developing Custom Tools and Add-ins
Module 9: Project Management and Workflow
- 9.1 Project Management
- Setting Up Project Templates and Standards
- Managing Project Phases and Construction Documentation
- Archiving and Backing Up Projects
- 9.2 Workflow Optimization
- Best Practices for Revit Workflow
- Performance Optimization and Troubleshooting
- Leveraging Revit’s Built-in Tools for Efficiency
Module 10: Review and Practical Application
- 10.1 Review and Q&A
- Recap of Key Concepts and Techniques
- Addressing Specific Questions and Challenges
- Hands-on Practice and Troubleshooting
- 10.2 Capstone Project
- Developing a Comprehensive Project Using Revit
- Applying Skills from All Modules
- Presentation and Feedback
Additional Resources
- Reference Materials:
- Revit User Guides and Documentation
- Online Tutorials and Forums
- Professional Development:
- Certification Options
- Continuing Education and Advanced Training




Reviews
There are no reviews yet.