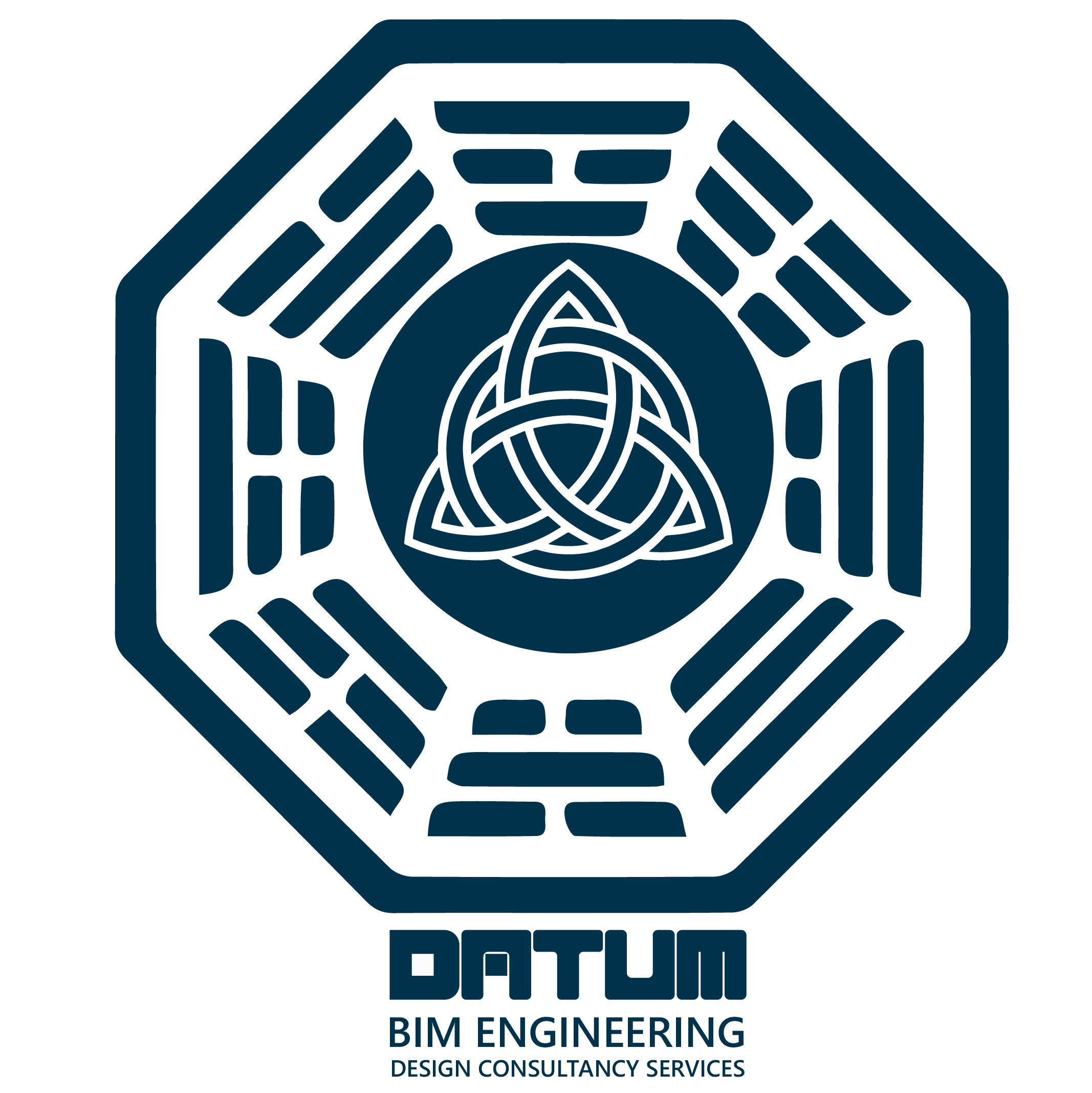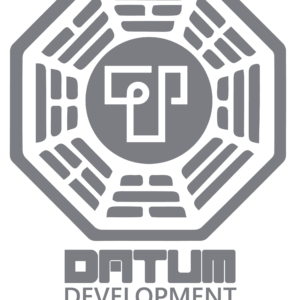Description
Autodesk Revit Mechanical (HVAC) Design Course Modules
This course is designed to equip learners with the skills necessary to use Autodesk Revit for designing Mechanical, HVAC (Heating, Ventilation, and Air Conditioning) systems. The curriculum is divided into modules that progressively build the learners’ expertise from basic to advanced levels.
Module 1: Introduction to Autodesk Revit
- Overview of Revit: Understanding the interface, features, and capabilities.
- Understanding BIM (Building Information Modeling): The role of BIM in modern construction and how Revit integrates BIM principles.
- Navigating Revit Environment: Introduction to the user interface, project browser, and properties.
- Project Setup: Creating and managing new projects, setting up units, and working with views.
Module 2: Basic HVAC Concepts
- Fundamentals of HVAC Systems: Overview of HVAC system components and design principles.
- Thermodynamics and Heat Transfer: Basic principles of heat transfer relevant to HVAC design.
- Airflow Dynamics: Understanding the principles of airflow and its impact on HVAC design.
Module 3: Mechanical System Design in Revit
- Creating Mechanical Systems: Introduction to mechanical systems within Revit, including piping, ductwork, and equipment placement.
- HVAC System Families: Working with predefined Revit families for HVAC components.
- Ductwork Layouts: Designing and editing ductwork, understanding duct types, and airflow considerations.
- Piping Systems: Introduction to piping systems, creating piping layouts, and connecting mechanical equipment.
Module 4: Advanced HVAC Design Techniques
- Customizing HVAC Components: Modifying existing families and creating custom HVAC components.
- Using Revit for Load Calculations: Performing heating and cooling load calculations within Revit.
- System Sizing and Balancing: Techniques for sizing ductwork and piping, as well as balancing systems for optimal performance.
- Energy Analysis Tools: Introduction to Revit’s energy analysis features for evaluating HVAC system performance.
Module 5: Collaboration and Coordination
- Interdisciplinary Coordination: Collaborating with architectural and structural teams using Revit’s coordination tools.
- Clash Detection: Using Revit’s clash detection features to identify and resolve conflicts between mechanical and other building systems.
- Worksharing and Collaboration: Setting up worksharing environments, managing shared projects, and collaborating in a team.
Module 6: Documentation and Presentation
- Creating HVAC Schedules: Generating and customizing schedules for HVAC components.
- Annotating HVAC Drawings: Adding annotations, tags, and notes to HVAC drawings.
- Sheet Creation and Layouts: Creating sheets, managing views, and setting up print layouts for HVAC designs.
- Rendering and Visualization: Techniques for rendering and visualizing HVAC systems within Revit.
Module 7: Revit for Construction and Fabrication
- Construction Documentation: Creating detailed construction documents for HVAC systems.
- Shop Drawings: Generating shop drawings and fabrication details for mechanical systems.
- Using Revit with Fabrication Software: Introduction to integrating Revit models with fabrication software for seamless workflows.
Module 8: Practical Project and Assessment
- Capstone Project: Designing a complete HVAC system for a building, from conceptual design to construction documentation.
- Review and Assessment: In-depth review of the project with instructor feedback and assessment based on industry standards.
- Final Examination: Comprehensive exam covering all modules to test proficiency in Revit for HVAC design.




Reviews
There are no reviews yet.